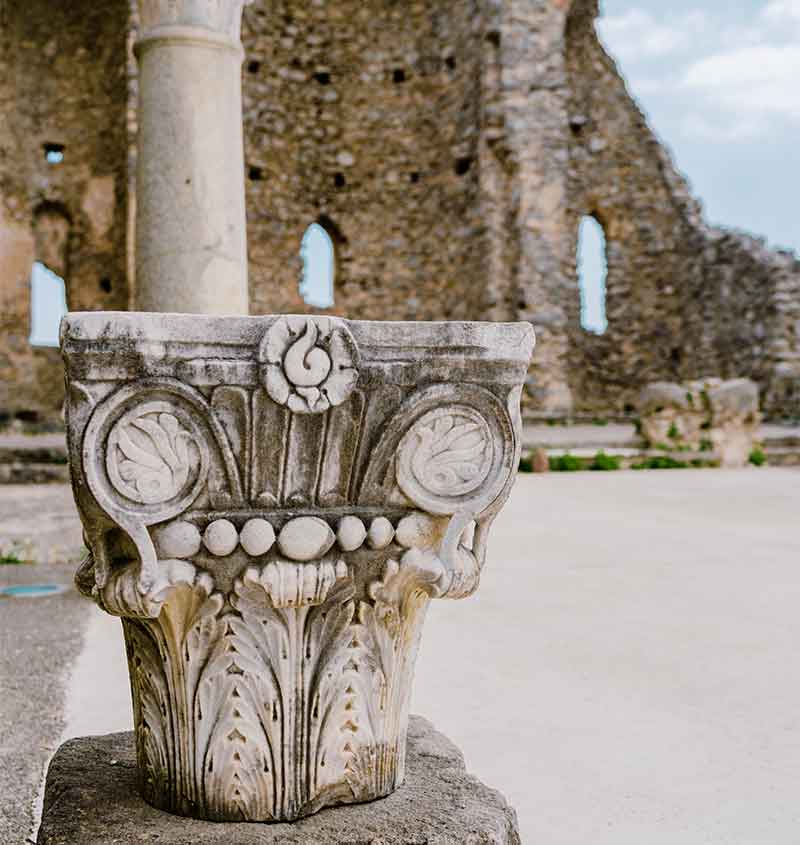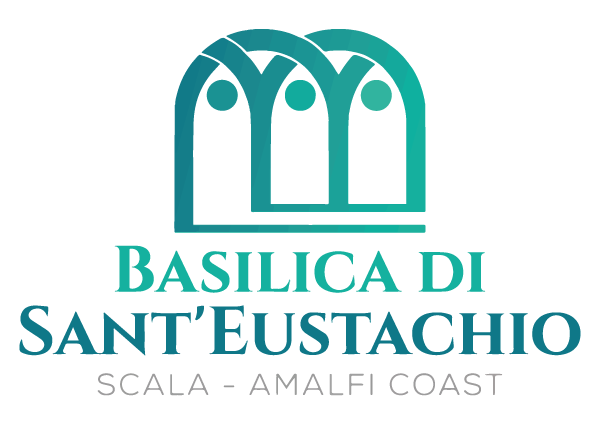
the basilica
Basilica di Sant’Eustachio
In the fantastic setting of the Amalfi Coast, overlooking the coast, stands the mighty Basilica of Sant’Eustachio that, even today, retains part of its structure and offers a breathtaking view.
In front of your eyes will open a 360-odd view that will enchant your eyes and soul. You will seem to be suspended between sea and sky.
Basilica di Sant’Eustachio
In the fantastic setting of the Amalfi Coast, overlooking the coast, stands the mighty Basilica of Sant’Eustachio that, even today, retains part of its structure and offers a breathtaking view.
In front of your eyes will open a 360-odd view that will enchant your eyes and soul. You will seem to be suspended between sea and sky.
the basilica
Our history
The site of Sant’Eustachio is located in Pontone, a hamlet of Scala, which in medieval times was called “Scalella”.
Sant’Eustachio, which belonged to the Duchy of Amalfi, was founded in the 10th century, commissioned by the D’Afflitto family, and was consecrated only in the 13th century by Bishop Gerbino.
the basilica
Description
The Basilica has a Greek cross layout, divided into three naves by 8 marble columns, with refined capitals which reflect the Corinthian order, evident from the acanthus leaves detailing, with an apse termination.
The atrium is situated in front of the basilica and it is flanked by the majestic bell tower. Originally it could be accessed through three doors, a central one which was framed by two marble lions with two bearing columns, on which there were the D’Afflitto family’s coats of arms, plus two side doors.
Matteo Camera in his “History of the City and Coast of Amalfi”, published in 1836, believed that inside the basilica there were four funerary chapels belonging to the client’s familiy: one next to the central door; two in the respective side columns and the last possibly the chapel of Santa Caterina, built by Bernando D’Afflitto for his wife Clemenzia Frezza, of which the sepulchral slab is preserved in the church of San Salvatore del Birecto, in Atrani.
In the central nave there was a very sumptuous mosaic ambo, which rested on the backs of lions and lionesses, and an eagle-shaped lectern. The basilica had a “triapsidal” crypt covered by three pointed arches, slightly raised and illuminated by single-pointed lancet windows.
The crypt can be reached from the left aisle by a staircase and, at once upon a time, also from the right aisle, today no longer accessible as a result of collapse.
The façade, which we can still clearly see today, is very refined, in fact we can see the triapsidal termination with interwoven arched motifs.
The structure is in the form of a tower, due to the territorial expansion of Scala, we know that it was surrounded by walls and fortresses to defend itself. These studies were undertaken by Matteo Camera, thanks to a survey by Giovanni D’Afflitto in 1500.
Located close to the basilica was the residence of the D’Afflitto family, which in 1962 was visited by Arnaldo Venditti, but was inhabited by peasants.
Thanks to some documents we know that probably four palaces can be attributed to the D’Afflittos, all featuring large rooms and bathrooms; they were beautiful ancient structures, refined and sumptuous in which different styles intersected such as: Arab, African and Spanish.

































